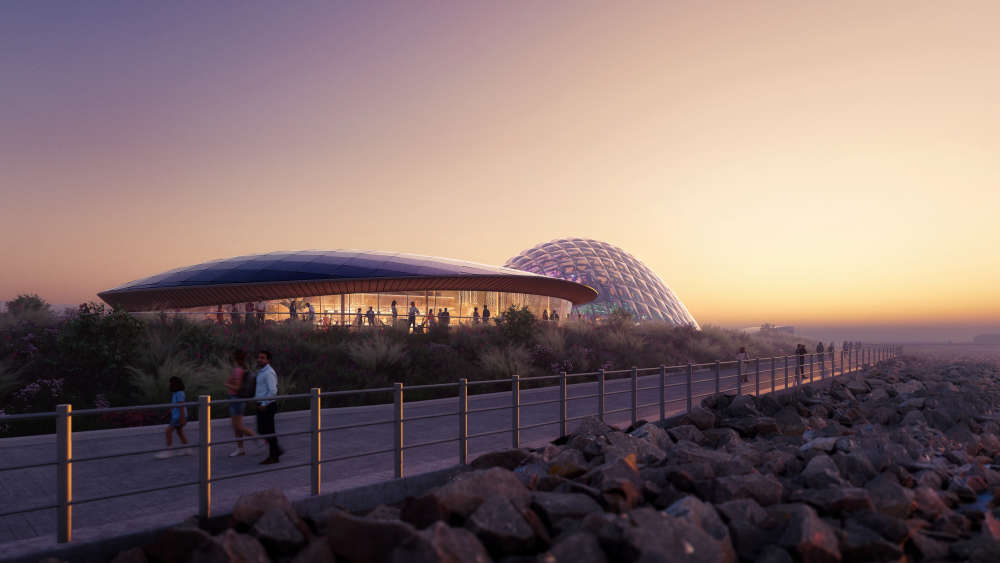
An updated planning application has gone in for the Eden Project Morecambe - described as a "once in a generation opportunity" for the town.
The altered plans have been necessary to reflect changes to the scheme announced since 2022, when planning permission was granted by Lancaster City Council.
Eden is asking the council to rubber-stamp amendments to the design and layout of the already-approved development - known as a planning variation.
The council is expected to make a decision in due course.
The Eden Project Morecambe is a planned new £100m visitor attraction on the former Dome/Bubbles site on the central Promenade in Morecambe.
When permission was first granted, the Eden Project was expected to open in 2024. This has since been put back to 2028, with construction due to start next year.
Changes to the design were also announced earlier this year, and projections on visitor numbers have also been reduced to 580,000 ticketed visitors per year from original expectations of 760,000 per year average.
Below, a CGI image showing how Eden Project Morecambe could look.
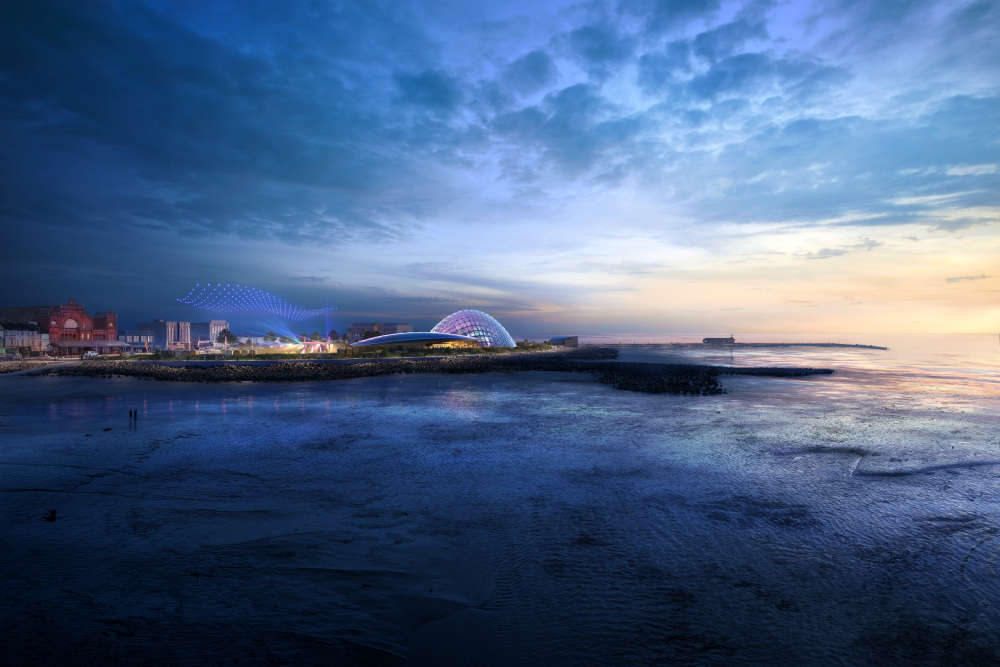
"This application seeks to amend the approved plans to facilitate the delivery of the Eden Project Morecambe following a progressed design," said a statement from Eden partners WSP, submitted with the planning variation.
"The application does not fundamentally alter the nature of the original permission.
"A number of other planning conditions will need to be varied as part of the planning application to respond to design updates and updated technical/environmental information.
"Since the original consent was granted at the site there has been a significant progression in the design of Eden Project Morecambe. A number of changes are proposed to the scheme following a strategic recalibration of the project to ensure it remains ambitious, deliverable, aligned with today’s economic landscape, whilst delivering a landmark, once in a generation attraction for Morecambe.
"The site represents a once in a generation opportunity for Morecambe, its local community and the North West region. The project will be an aspirational, flagship development for the North West, providing a platform to educate future generations about the importance of sustainability and climate change. Education and engagement remain key aspects of the proposal, with a variety of programmes being implemented for the local community."
KEY CHANGES
Changes to the design of Eden Project Morecambe were announced in June.
The original concept was for two larger domes and a smaller one on the site, but this has been changed to one large dome and a flatter mussel-shaped building next to it, see below.
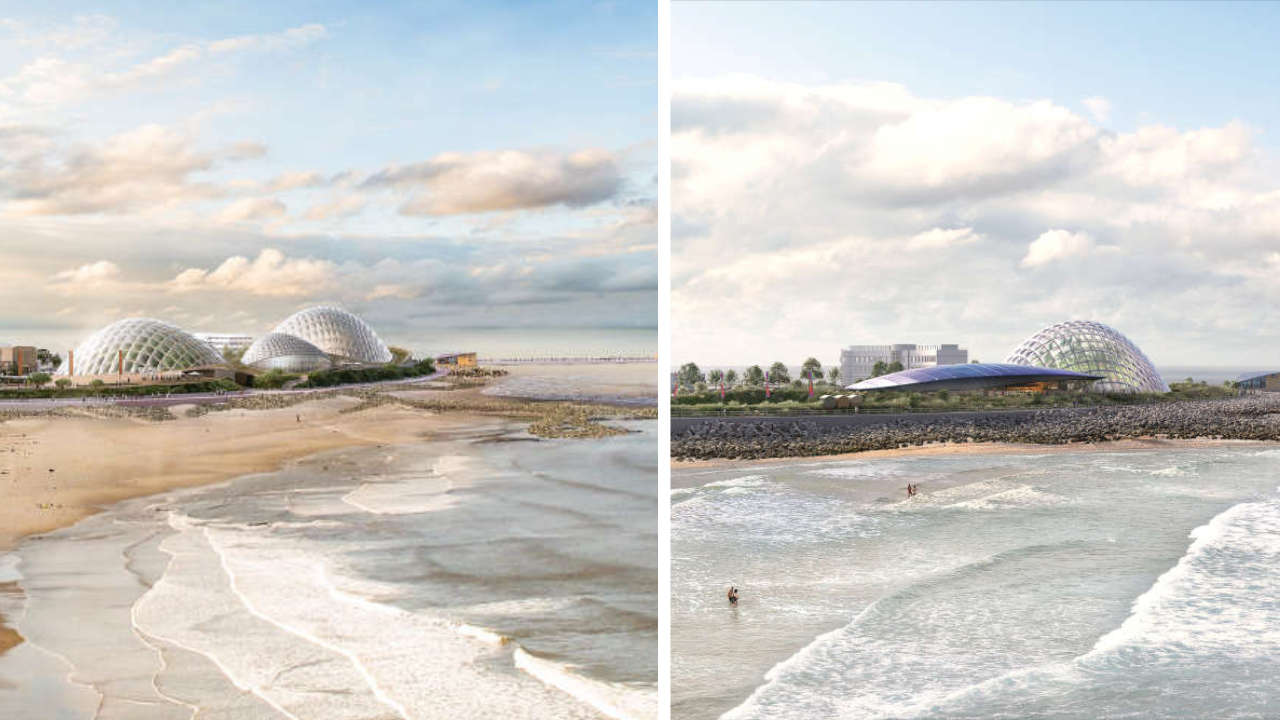
"There is a decrease in building height and footprint, but the developed design is more efficient and uses its height to maximise the visitor experience," says the statement.
"There is a change to the external building materials, however, the grid shell with ETFE cladding for the realm of the sun remains unchanged. The use of a timber structure is subject to ongoing review as part of the QDR (Qualitative Design Review) process," the statement continues.
"There will be timed ticketing to control visitor flows supporting the targeted occupation. The proposed development will accommodate a maximum of 3,326 visitors per peak day based on the proposed operational capacity of 585,000 ticketed visitors per annum.
"The rationalisation of visitor numbers is a response to a more refined visitor journey to ensure the experience is awe inspiring and memorable."
It also said "the opening date is later than the previously predicted due to a number of external factors".
TRANSPORT
The statement also gives information on transport to the Eden Project Morecambe site.
"The key principle of the transport strategy is to encourage people to arrive by non-car modes, particularly for their last mile element of the journey," it says.
"There is also a practical reality that in the opening year, many visitors will still seek to travel by car, as the rail industry will take time to be able to provide more frequent services between Lancaster and Morecambe to respond to increased demand created by the proposed development and the wider uplift it will bring.
"The aim is to intercept many car trips as they leave the motorway at the M6 Junction 34, where there is an underused Park and Ride amenity. Additionally, a time controlled, and advance booking system will allocate visitors a specific time slot to arrive and enter the site.
"The parking strategy splits demand between the M6 Junction 34 Caton Road Park and Ride (389 spaces reserved for Eden visitors on peak/high days) and multiple Lancaster City Council town centre car parks (approximately 421 spaces per peak day).
"Surveys confirm sufficient capacity at these locations even on peak days.
"A dynamic parking allocation system, integrated with the booking platform, will manage parking demand and prioritize sustainable vehicles.
"A dedicated shuttle bus service operated by Eden Project will connect the Park and Ride to the site, enhancing visitor experience and encouraging use of sustainable parking.
"Accessible parking will be provided primarily at the Goods Yard car park, while electric vehicle charging points currently exist only at the Park and Ride facility.
"The development does not propose additional EV or accessible parking as part of this application, relying on existing consented facilities."
It mentions a "proposed pedestrian crossing to provide safe passage of pedestrians and cyclists across from the Goods Yard car park to the south of Marine Road Central and the main thoroughfare into and out of the site", "a Park and Ride shuttle will utilise a stop to be provided on the north side of Marine Road Central, adjacent to the main thoroughfare into and out of the site" and "coaches will be able to pick-up and drop-off from the south side of Marine Road Central opposite the War Memorial".
Below, the Morecambe War Memorial will remain as part of the gardens on the Eden Project site.

LAYOUT
The revised plans say the Eden Project Morecambe will include:
Metronome: Main entrance hall and orientation space containing arrival and visitor reception area
Realm of the Moon: Building containing Tidal Theatre, restaurant, retail and staff facilities
Tidal Theatre: Theatrical 'black box' experiential zone that brings to life rhythms of Morecambe Bay
Realm of the Sun: Horticultural exhibition space containing an immersive indoor landscape
Elder Tree: Large scale sculptural and experiential element within Realm of the Sun
Below, a CGI image of the Elder Tree inside Eden Project Morecambe
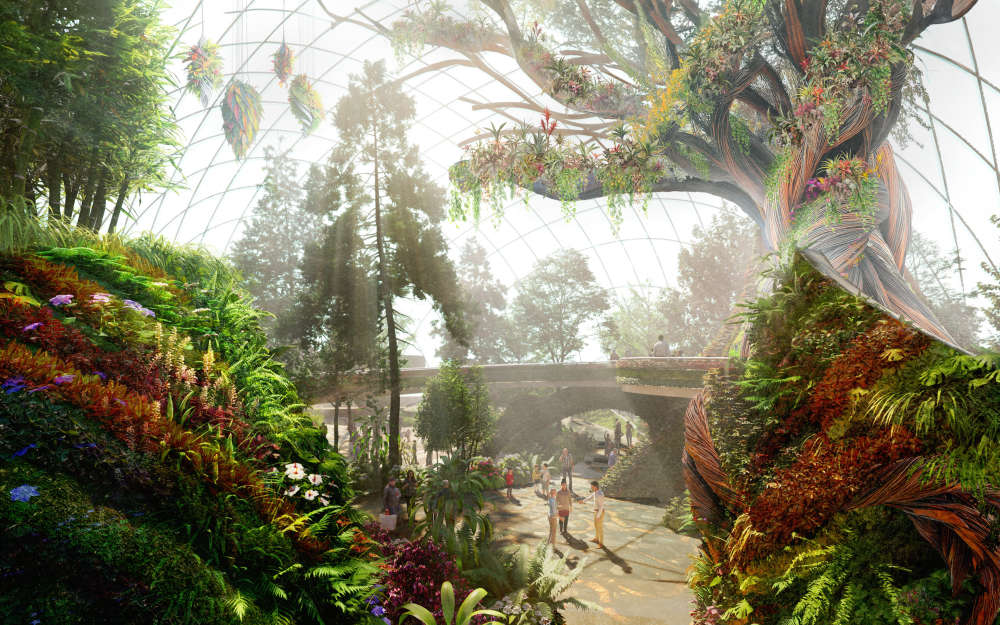
All Seasons Garden: An outdoor, flexible open, garden space which connects to the Realm of the Sun
Community Garden: Main area of public realm located between the main venue and Marine Road
Central Rhythm Gardens: An outdoor, flexible open space with a landscaped arena to host concerts and activities
BACKGROUND
New images of how the Eden Project Morecambe might look were revealed in September.
PHOTOS: Latest images of the Eden Project Morecambe revealed - Beyond Radio
Also that month, ground investigation work took place at the site.
Digger moves in as investigation work starts at Eden Project Morecambe site - Beyond Radio
The altered designs of the Eden Project Morecambe were announced in June.
INTERVIEW: Eden Project boss explains new designs of £100m Morecambe attraction - Beyond Radio
New designs of Eden Project Morecambe revealed - Beyond Radio
Below, a design image showing the terrace of the proposed Eden Project Morecambe restaurant
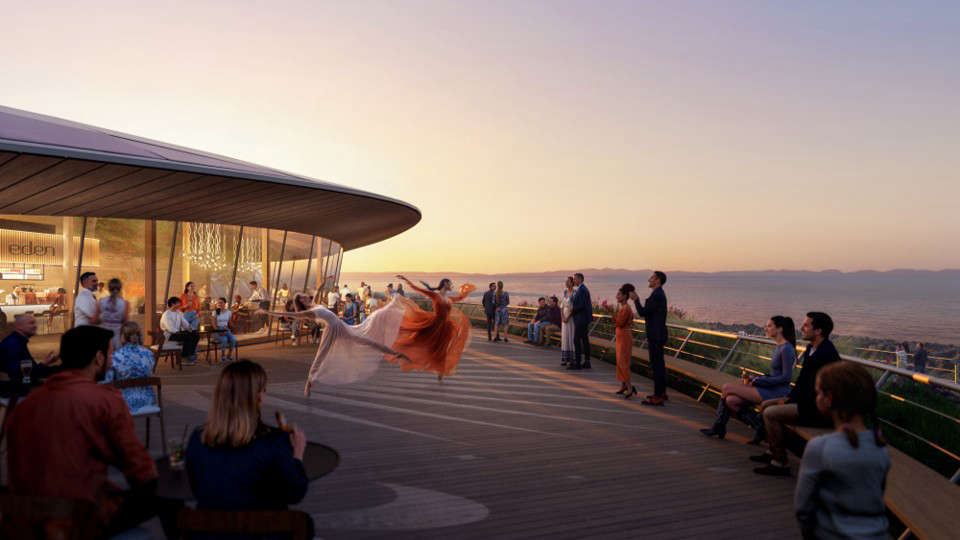
Eden Project is an educational charity and social enterprise with a global mission to create and build relationships between people and the natural world to demonstrate the power of working together for the benefit of all living things.
The first Eden Project was founded over 20 years ago, transforming a former China clay pit in Cornwall into an immersive experience of plants and people.
You can read the plans in full in the Planning section at lancaster.gov.uk. The reference number is 25/01118/VCN.


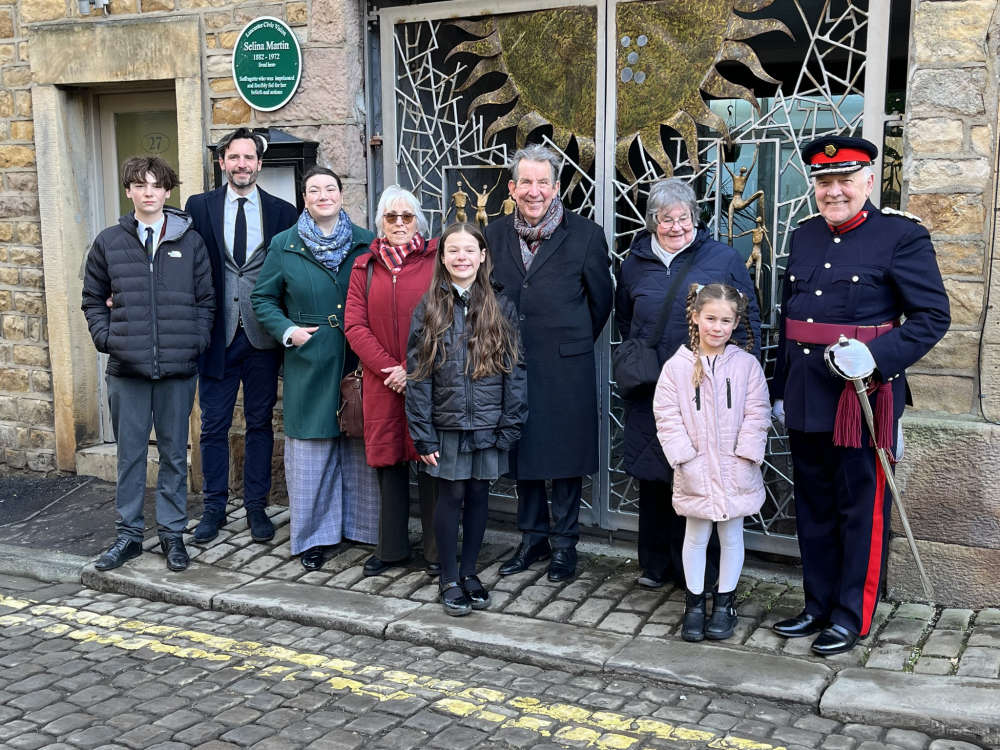 Heritage plaque unveiled to celebrate achievement of Lancaster suffragette
Heritage plaque unveiled to celebrate achievement of Lancaster suffragette
 LISTEN: Film festival in Morecambe going from strength to strength
LISTEN: Film festival in Morecambe going from strength to strength
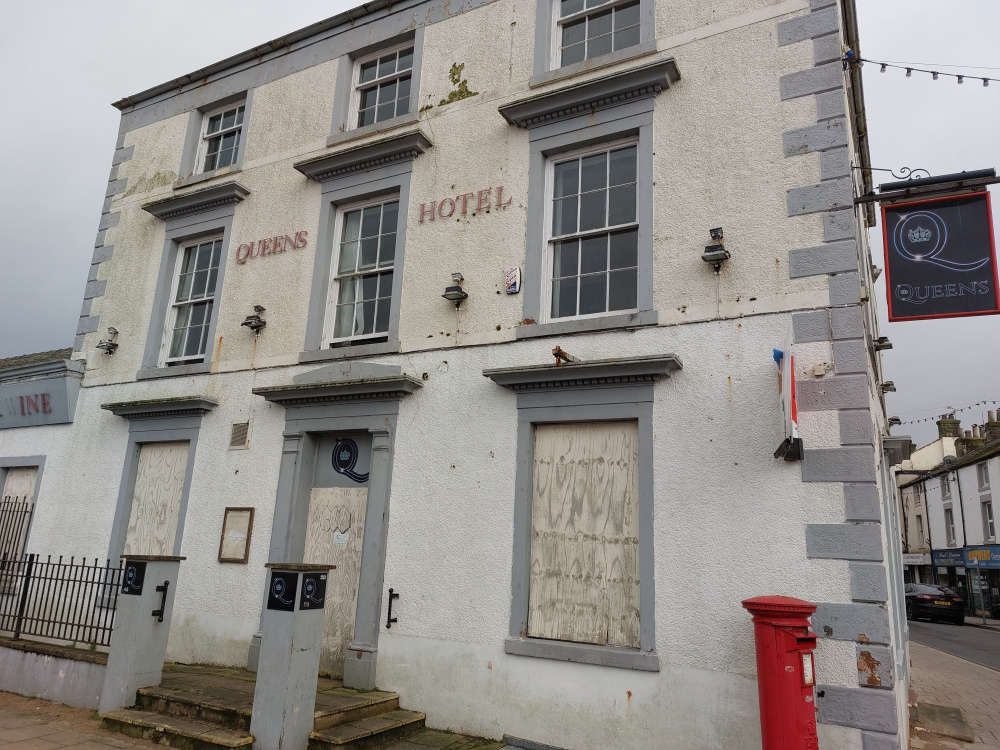 Former Morecambe hotel and nightspot is unsold at auction
Former Morecambe hotel and nightspot is unsold at auction
 Family handing over to new couple after special time in charge at historic Lancaster pub
Family handing over to new couple after special time in charge at historic Lancaster pub
 Family pays tribute to much-loved Morecambe man who died after A6 crash
Family pays tribute to much-loved Morecambe man who died after A6 crash
 Ten-year-old boy among youths arrested in investigation into attack on Lancaster pensioner
Ten-year-old boy among youths arrested in investigation into attack on Lancaster pensioner
 Police charge man with Lancaster robberies over Christmas
Police charge man with Lancaster robberies over Christmas
 March to be held in Morecambe to support victims of violence against women
March to be held in Morecambe to support victims of violence against women
 "Once in a generation moment" as Tour de France to visit Lancaster and Morecambe District
"Once in a generation moment" as Tour de France to visit Lancaster and Morecambe District
 Morecambe FC CEO quizzed on future of manager Ashvir Singh Johal at fans' forum
Morecambe FC CEO quizzed on future of manager Ashvir Singh Johal at fans' forum
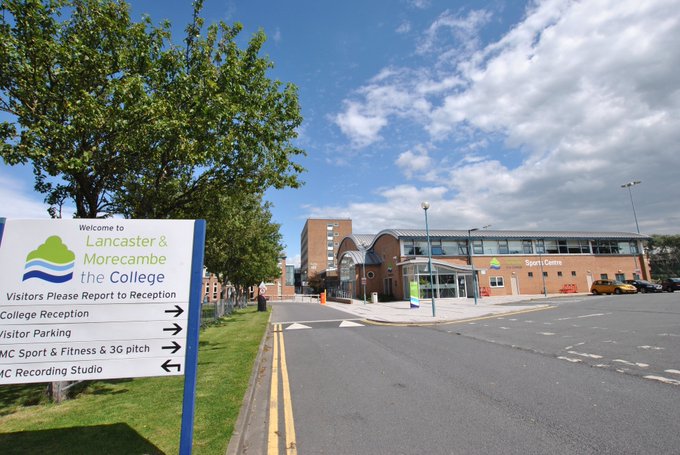 Award winning restaurant to host pop-up at Lancaster & Morecambe College
Award winning restaurant to host pop-up at Lancaster & Morecambe College
 Tributes paid to popular Lancaster businessman after his sudden death
Tributes paid to popular Lancaster businessman after his sudden death
 MP praises Morecambe gym set up in memory of teenage boxer
MP praises Morecambe gym set up in memory of teenage boxer
 Lancashire County Council's share of Council tax proposed to rise by 3.8 per cent
Lancashire County Council's share of Council tax proposed to rise by 3.8 per cent
 Appeal to trace owner of dog found abandoned near Lancaster canal
Appeal to trace owner of dog found abandoned near Lancaster canal
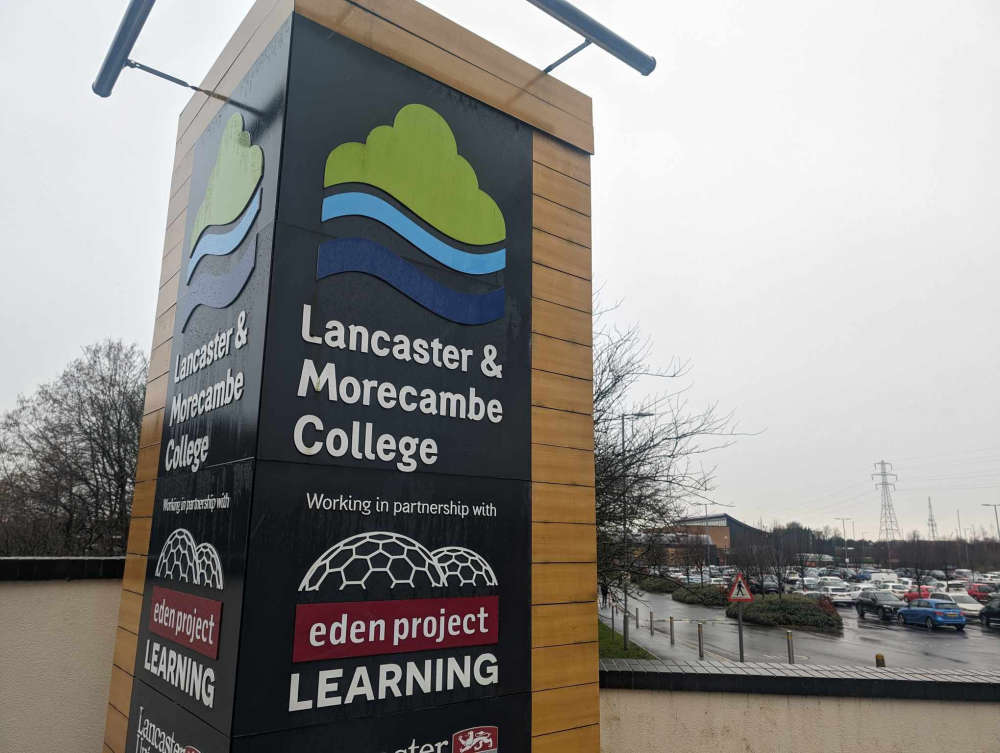 Strike action at Lancaster and Morecambe College called off after pay deal reached
Strike action at Lancaster and Morecambe College called off after pay deal reached
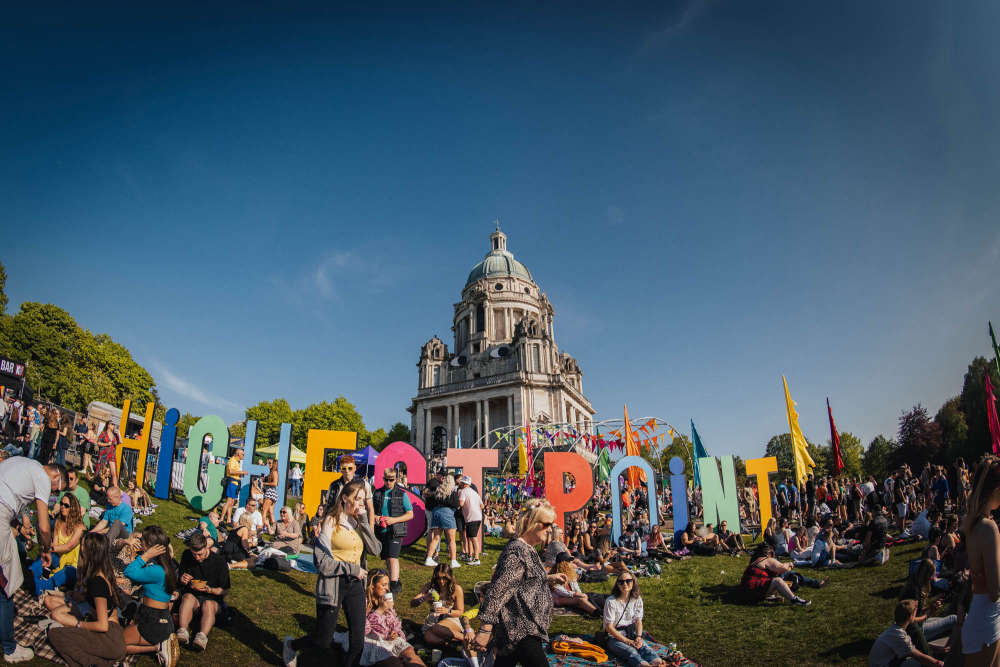 Lancaster’s Highest Point music festival won’t return in 2026
Lancaster’s Highest Point music festival won’t return in 2026
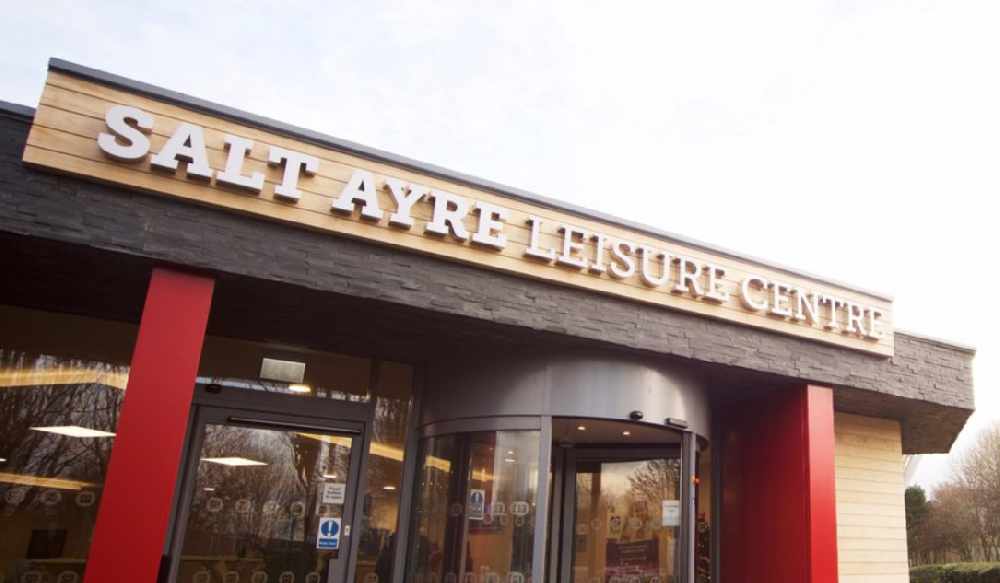 Boy, 6, airlifted to hospital after emergency services called to Lancaster leisure centre
Boy, 6, airlifted to hospital after emergency services called to Lancaster leisure centre
 Lancaster city centre pub to relaunch as Irish bar
Lancaster city centre pub to relaunch as Irish bar
 Annual visitor numbers to Lancaster and Morecambe District rise again
Annual visitor numbers to Lancaster and Morecambe District rise again









